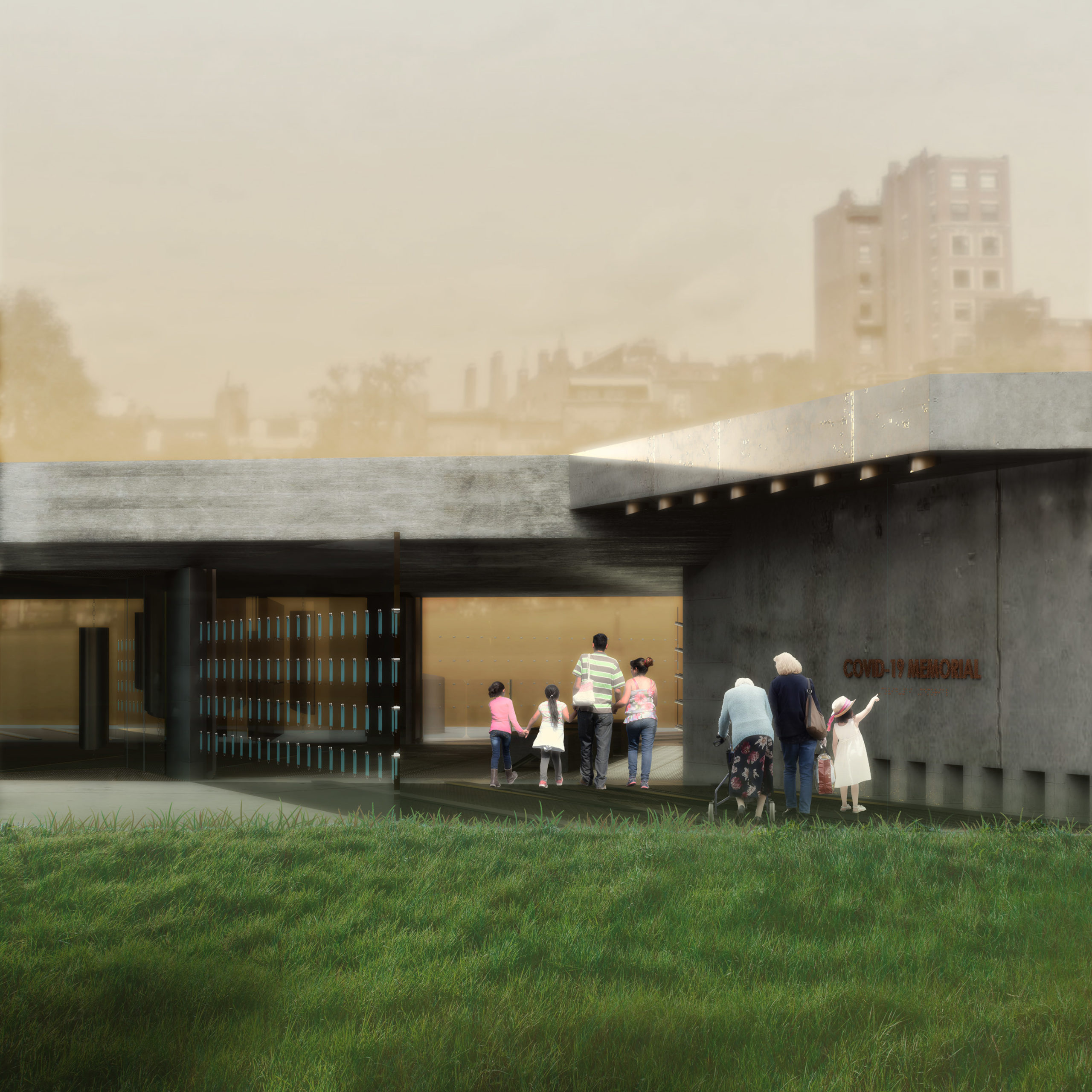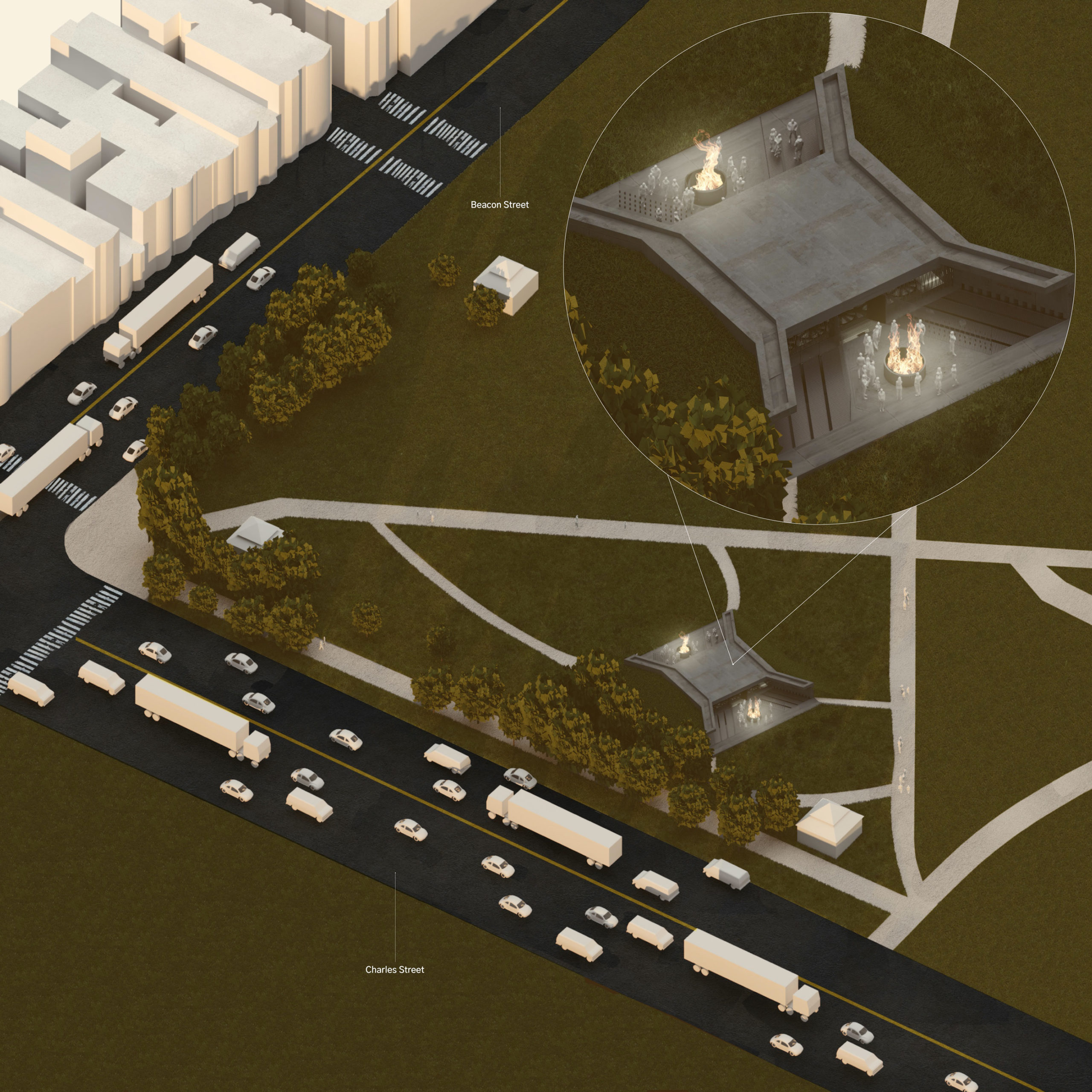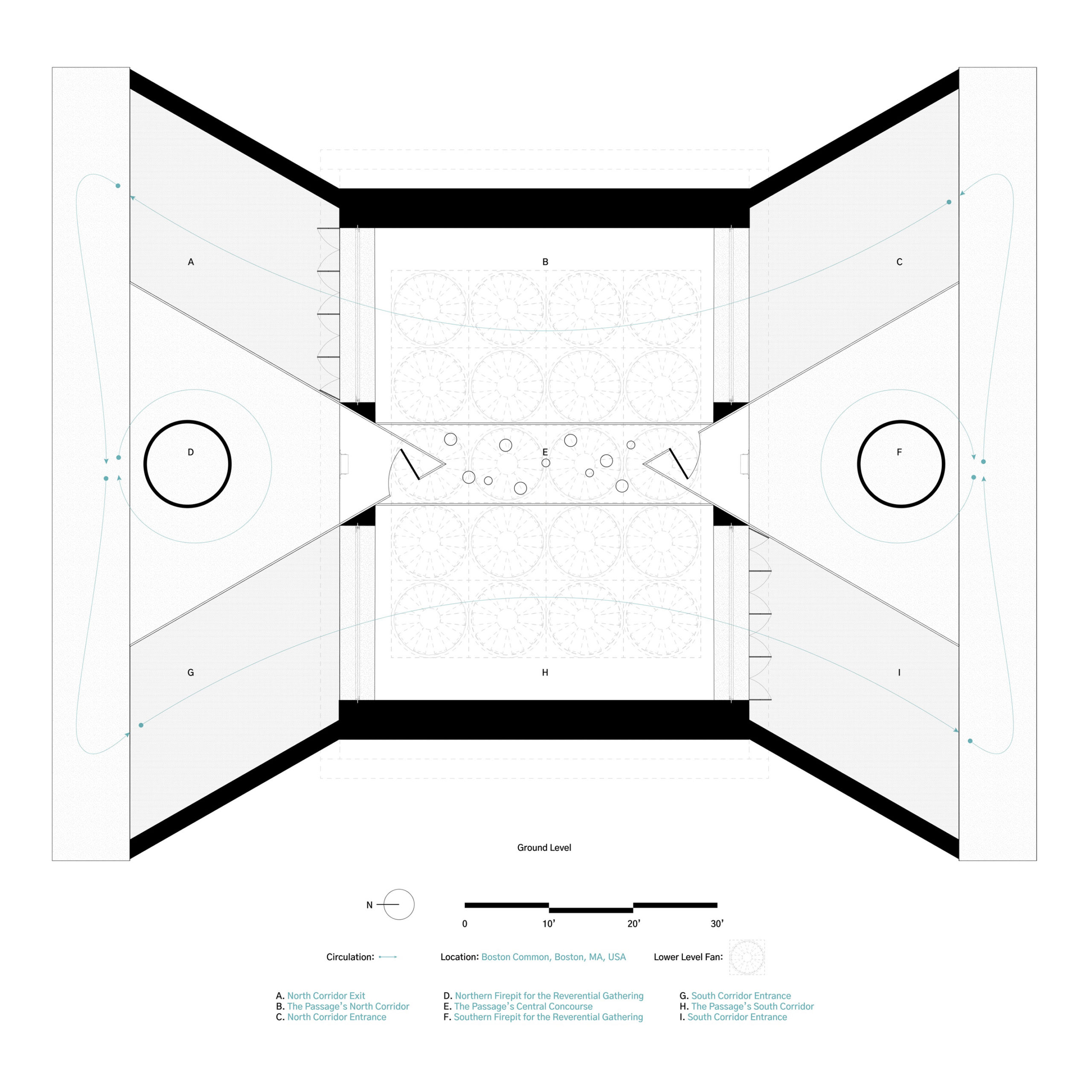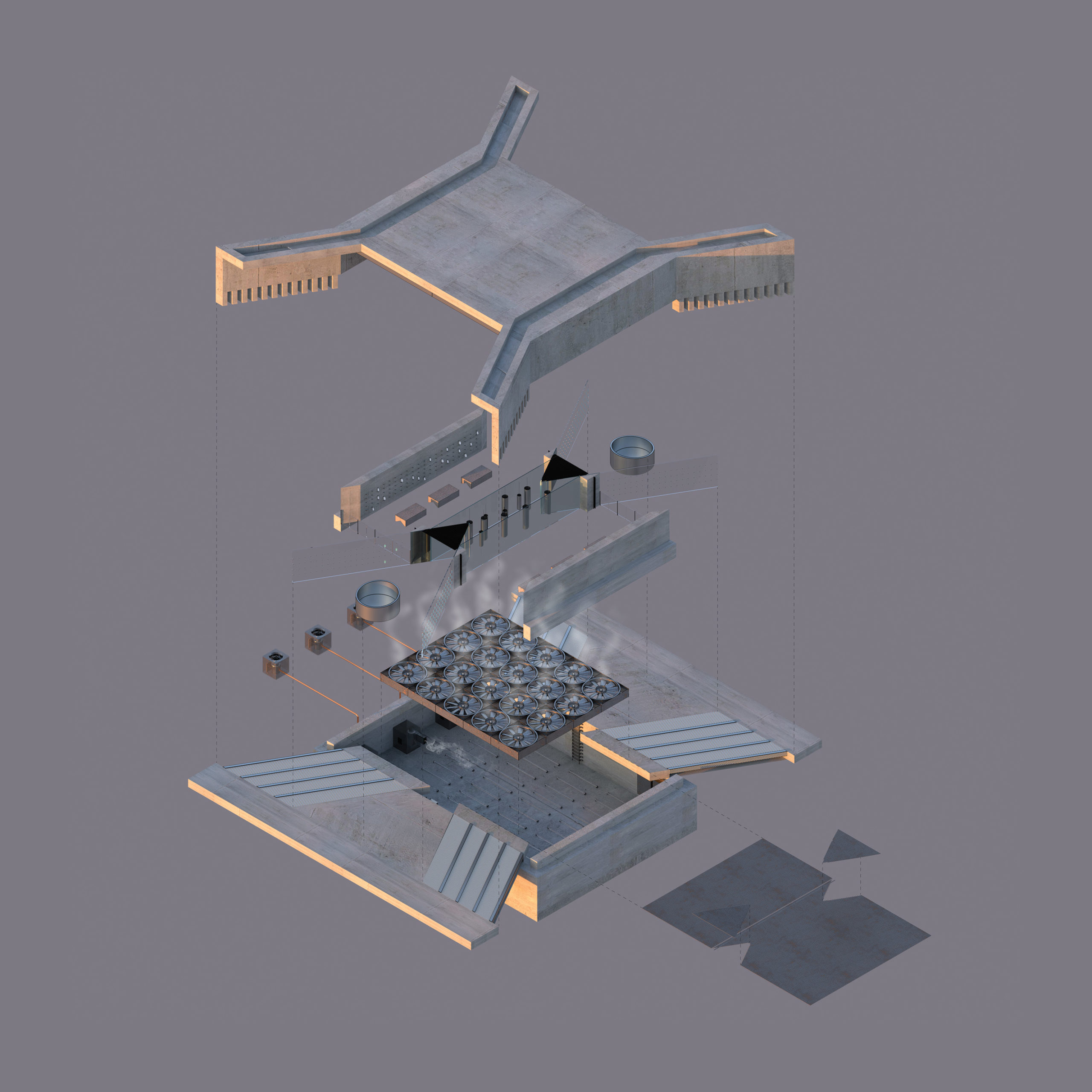Awaken
Purpose: COVID-19 Memorial
Total Building Square Footage: 7,298 sq ft
Location: Boston Common, Boston, MA
Year: 2020
Role:
Designer and Author
Company:
Self-Employed
Top Visitors Entering the North Corridor.
This memorial design is located at the Boston Common. It recognizes the locals lost to the pandemic and the citizens who are suppressing their human needs, to reduce the spread of Covid-19. To promote empathy and understanding, this scheme’s layout guides the public on an accessible spatial and sensory journey. A journey that first encourages visitors to gather then disperses them into isolation and anonymity, and culminates in a final unification and empowerment.
Upon leaving the memorial visitors should feel like stakeholders in a shared dream, in which society: (1) learns from its mistakes and adapts, (2) excels at curtailing the spread of pandemics, and (3) relishes human togetherness and sensory perception.
Symmetry governs this scheme, with its two entrances and exits at opposite ends, connected by The Passage. The Passage is made of two Corridors which are divided by a Central Concourse (C.C.), flanked with plexiglass sheets. The space inside the C.C. houses chimes engraved with the names of locals lost to Covid-19. Roofless entries and exits evoke openness, with their brightness, proximity to greenery, and crisp air. Before entering either Corridor visitors don masks to lessen their attachment to self.
As visitors proceed over the air vent grates, altered sensory stimuli prompt them to reexamine their perception. Rising air helps make the memorial comfortable year-round (hot air during winter and cold air in the summer) and provides haptic feedback. During their journey, visitors can diverge from the flow of people—to see, hear, and leave a handwritten paper offering. From across the Corridors, eyes can be seen creating ephemeral nonverbal connections. The chimes rustling from the air vent’s breeze melodically ring out. A cathartic exit awaits, where visitors are encouraged to remove their masks, gather, and contemplate what they experienced inside the passage. A vicennial Reverential Gathering will take place at the opposite ends of the scheme, where the accumulated paper offerings are burned to commemorate the lives lost.
By encouraging assembly, the goal is to inspire the young minds at the local world-class universities, to lead efforts in pandemic prevention. This memorial is a quasi-tool that should serve to rally residents, students, and other visitors.
A balance of simplicity and complexity unites this scheme. The aesthetics and sensory aspects of this design relate to the 1995 Boston Holocaust Memorial’s glass towers and rising steam. The symmetrical design, wide Corridors, and subtle wayfinding optimize movement patterns; making it easier for disabled people to experience the memorial. Lockable gates (for after visiting hours) and slanted floor plates (for water runoff) will help preserve the memorial. The restricted-access lower level (for mechanical equipment) and ground level C.C. are easy to repair, clean, and maneuver.
The memorial will function primarily as a place of remembrance and learning and secondarily as a place of unification. Visitors and locals alike are bound to experience an awakening at the memorial as they connect with other mourners and pay their respects.
Left Axonometric View of the Memorial and Surrounding Context.
Right Ground Level Plan
Left Exploded Axonometric View
Right Chimes in the Central Concourse
Maxwell Zaleski © 2021–2025




